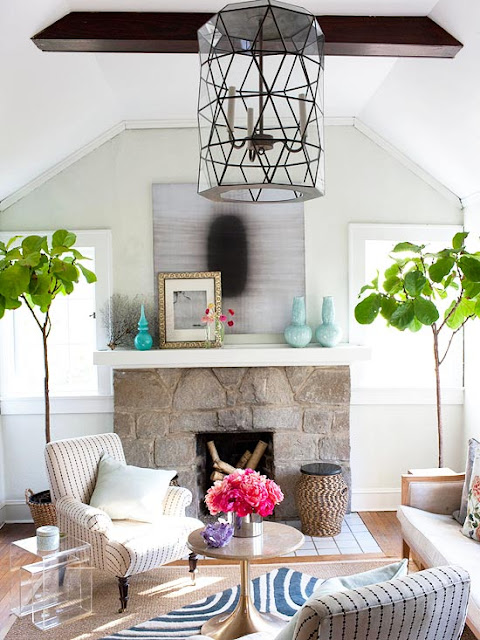The family room is the connecting room from the entrance to the kitchen. It's floor to ceiling wood paneling. Lovely. A piece of the paneling is already undone so we might, just maybe, knock out part of the wall to open it to the kitchen and re-drywall it. Remember I'm in the dreaming stage. Good thing we have connections to handymen. In all the darkness and weird hardwood peg flooring...
Talk about some wood. Bring that light in!
Built-ins. Of course I will take them!
This window faces the north/front of the house and the driveway.
Looking out from the fireplace area you see the front entrance that leads to the living room on the left, a small under-the-stairs closet, and an opening to the kitchen. We would love to knock part of the wall out leading to the kitchen.
Here is some of my inspiration.
6 Days to Closing!
Tomorrow the Living Room...









1 comment:
Love your inspiration pictures!! This looks like it will be a great room!
Post a Comment